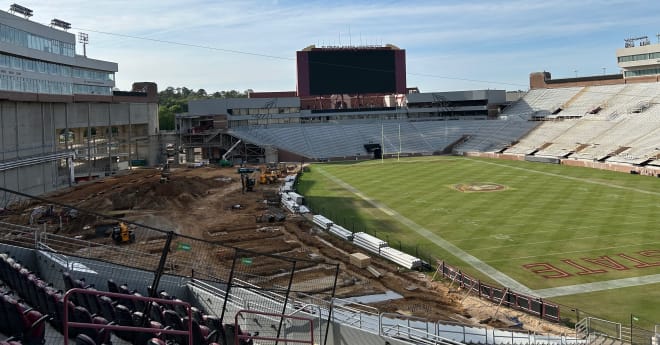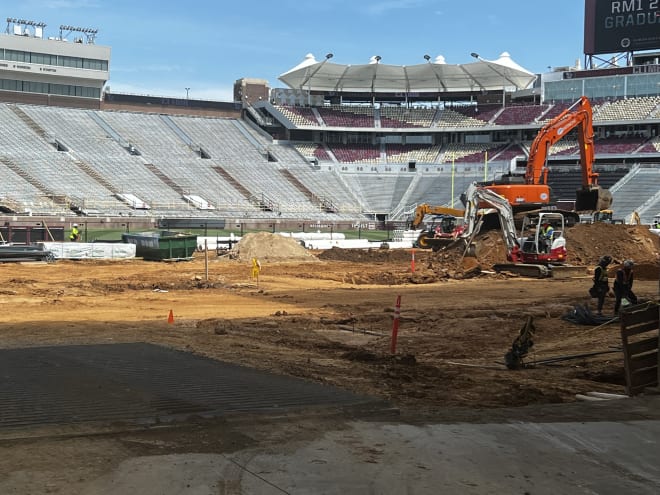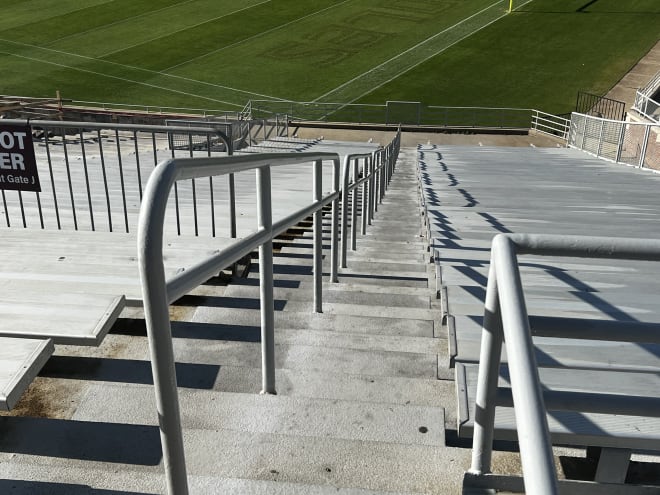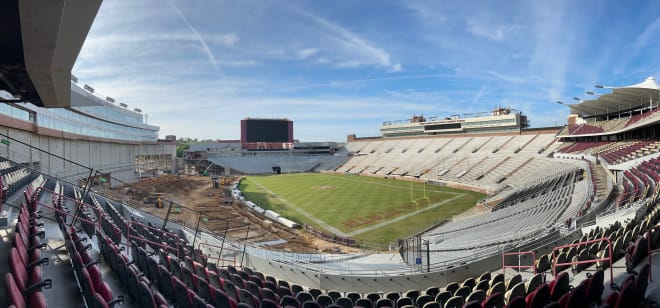What fans can expect at Doak on Saturday

With the West Sideline torn completely out, and nothing but dirt in its place, Doak Campbell Stadium will look to fans like a 10-year-old kid who is missing their front two teeth. It’s an awkward phase but FSU Senior Associate Athletic Director Ben Zierden, who oversees the project, knows those seats will grow back bigger and better over the next 15 months.
FSU fans will get their first glimpse of the project on Saturday, so we asked Zierden to provide The Osceola readers with a preview of what to expect when they arrive.
“The Spring Showcase seating in the bowl will be in the North end zone, South end zone, East side sections 8-16 above row 45,” Zierden said, noting access to the East side will be via the upper concourse only. The Dunlap Champions Club in the South end zone will be fully operational.
Once you arrive, you’ll find yourself staring at the gaping hole in the West side seating section. While walking the site with Zierden, and gawking at the massive length of missing seating, I was struck by how narrow the distance is between the sideline of Bobby Bowden Field and the West side classroom building where the new West sideline seating will be rebuilt.
“When you look at the amount of space that's there, it makes sense the way that we're doing it, to just start from scratch and just rebuild it the way that you want it,” Zierden said. “Because, as you know in a renovation, if you're just trying to use the space that you have, and the existing infrastructure that we had, you just couldn't accomplish what you needed to accomplish.”
Doak Campbell Stadium, or “the erector set” as it was fondly called, was a web of columns, support beams and braces – “head knockers” – on the concourse levels which made it very difficult to build adequate concessions, restrooms, or pathways for fans.
“And there were just way too many code deficiencies with the old stadium,” Zierden said about electrical, plumbing and sewerage which once again made it very difficult to enhance the game day atmosphere with concessions or restrooms.
“Once you start looking at nickel and diming, all of those fixes, it just made more sense to do what we've done, which is just really start with a blank slate and design it from the ground up,” Zierden said. “And, again, when you walk around here, and you see the space and the amount that you have to work with, it gives you the palette that you need to do something good.”
What fans won’t see is the work that’s been accomplished under the dirt, where rammed aggregate piers, which will support the new columns, were driven deep beneath the surface. Concrete was poured for foundations Tuesday and by Saturday fans may see work that is underway on underground mechanical, electrical and plumbing.
“Probably at the end of April, they'll start to put in the structural steel,” Zierden said, noting that while the support structure will be steel, it will be covered by a precast concrete seating deck. “The steel structure will be in place by midsummer and then the precast concrete will start going in. By the time we get to the 2024 football season, most of that precast concrete decking will be in place.”
And that sight will cause some confusion, as fans will see what looks like a completed seating deck but with temporary seating in front of it.
“It'll look like a normal stadium, quite frankly, behind the temporary seating, and I think there will be people that will ask, ‘Why couldn't we put seats on it,’ because it'll look like it's ready for seats. But obviously, there's a lot more that goes into it. During that 24 season, they'll really be working on the underneath portion, working on the concourses and the bathrooms and the concession stands and those kinds of things.”
The new support structure will have a much wider span between columns – perhaps double the current span – which enables architects to do much more with the concourses, concessions, and restrooms underneath the stadium.
“Whether it's functional space for food and beverage operation from a production standpoint, the social spaces we want for fans to be able to get concessions and hang out, or just the general pedestrian flow in those concourses, having those wider spans between columns gives you what you need to design it the way that best fits what we're trying to accomplish,” Zierden said.
East side

While the East side will be under construction for Saturday’s Spring Showcase, fans will get a taste of the improvements being made. The lower concourse and seating will be closed for construction with the upper concourse and seating sections 8 to 16 above row 45 open.
Aisles are being widened, as well as the “vomitories,” which are the openings that come from the concourse into the seating area. Center handrails are being installed on every aisle from the first row to the top. To widen the aisles and add a handrail, FSU had to cut off a length of each row and renumber the seats. “While we were at it, we renumber the East side seats in a way that all of the seats will be a minimum 18 inches, where before we had some as narrow as 15 or 16 inches,” Zierden confides.
You’ll also notice the stairs on the East side aren’t as steep as they used to be. Previously, the stair step was too high, so “speed steps,” which is an extra step, have been added.
“We are creating code compliance with our ramps,” Zierden said. “So instead of a steep incline ramp you go up, as you walk from the concourse to the opening into the stands, it'll actually be a flat walkway out and then several stairs up.”
Patrons who need accessible seating will notice the East side ADA seating, which is about 25 rows up, has been extended much closer toward midfield which will finally bring FSU into ADA compliance once the West side project is complete.
Zierden noted other issues have been remedied, such as wood storage structures and concession stands, that were combustible and not safe or code compliant. Those structures have been taken out and built back with non-combustible material. FSU also added lights on the East side and are working on upgrading the coating on the concourse floor on the first and second level to clean it up and make it a non-slip surface which is a safety code upgrade.
By the 2024 season, the East side will be complete.

Football operations building
Zierden is also involved with the football operations building project, which is in the very early stages of construction.
The first step was to shore up the elevated roadway that adjoins the construction site and demo the west annex of the indoor practice facility, which will eventually connect to the football operations building.
“The weight room will be on the West end of the indoor practice facility, and the design has several garage doors that open up from the weight room out onto the indoor practice facility field,” Zierden said.
The building site is very narrow and access to the site is limited as the site is blocked by the roadway to the West, the soccer fields to the North and the indoor practice facility and practice fields to the East, which creates some logistical challenges for the contractor. The construction crews will have access only from the south so they will build the building in stages, beginning at the North end where the site adjoins the soccer field and working toward the South (Moore Center parking lot).
“As they build that football building, they will start with grid A down by the soccer field and IPF, then Grid B comes this way (toward the Moore Center parking lot), then C, then D. So there's a sequencing and a timing challenge there,” Zierden said.
Working on such a tight footprint creates a myriad of challenges. There are pedestrian challenges as students heading to class must come under Stadium Drive and cross through a portion of the construction site, so a temporary protective structure will have to be built sometime this summer. A small footprint became even smaller as accommodation had to be made to enable trucks to deliver to loading docks on the Northeast side of the stadium, one for athletics and one for the film school.
The football operations building is expected to be complete in July 2025.

Follow The Osceola on Facebook
Follow The Osceola on Twitter
Subscribe to the Osceola's YouTube channel
Subscribe to the Osceola's podcasts on Apple
